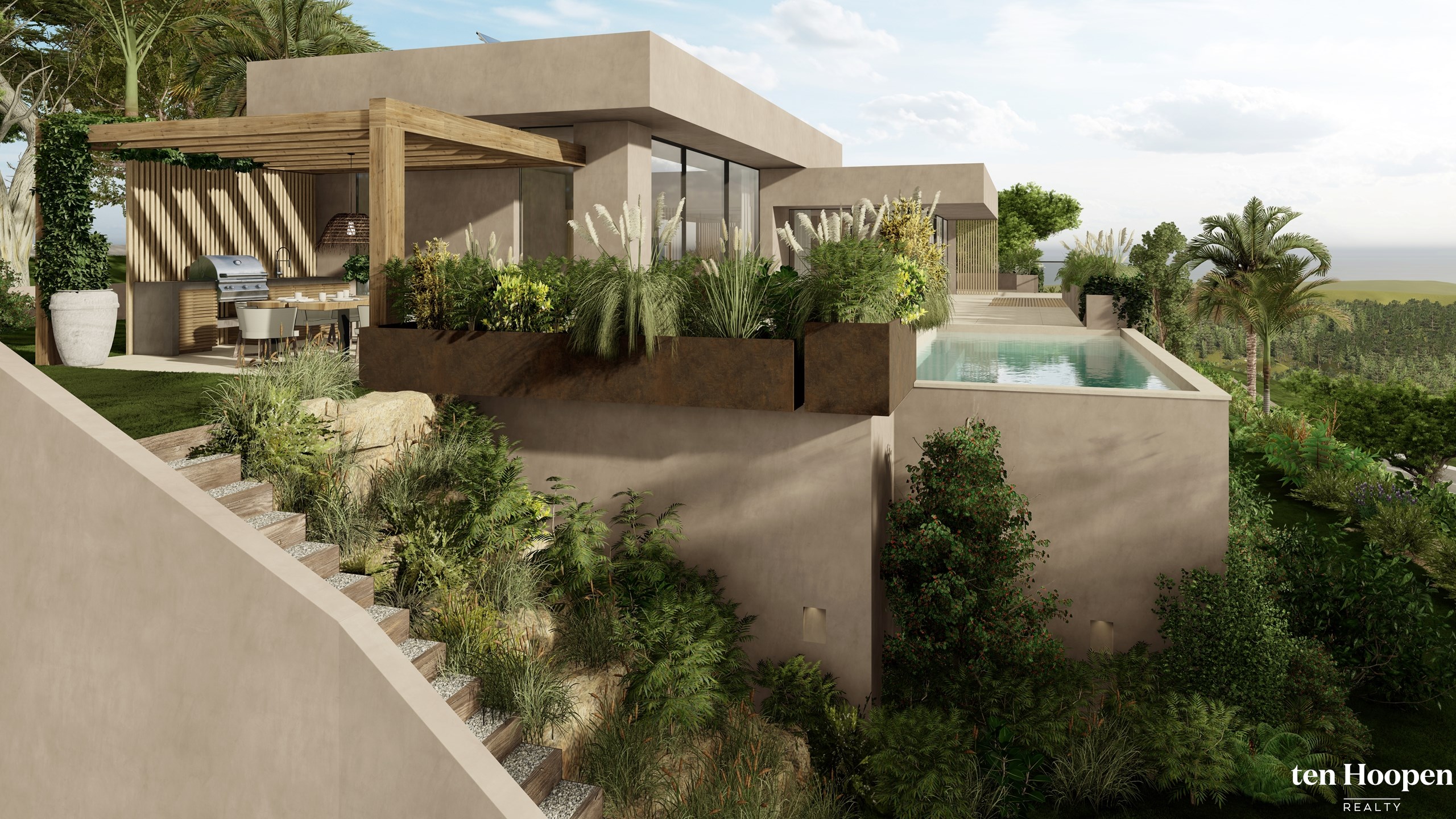MEIA PRAIA, LAGOS
598 000 €
DETAILS
| REFERENCE: | A1080 | FLOORS: | 3 |
| TYPE: | Apartment | BUILD AREA: | 54,8m2 |
| BEDROOMS: | 1 | TOTAL AREA: | 162,98m2 |
| BATHROOMS: | 1 | BUILT YEAR: | 2023 |

DETAILS
PALMARES GOLF APARTMENT
This brand-new one bedroom apartment on Palmares Golf is available for purchase immediately, with stunning views over the golf course and the Alvor lagoon.
Presenting an exquisite luxury apartment with one bedroom that defines the pinnacle of oceanfront resort living. This recently built apartment showcases stunning golf and sea views and boasts ample covered and uncovered terraces to unwind and revel in the scenery.
Ideally situated in one of the most prestigious oceanfront golf resorts in Europe, known for its exceptional quality, elegant design, and practical living areas. The apartment’s breath-taking design is a result of the collaboration with award-winning architects, who have incorporated modern finishes that complement the natural surroundings seamlessly.
The apartment’s interior provides the ultimate in luxury living, featuring an entrance hall, a contemporary fully equipped kitchen, and an open plan living and dining area that flows effortlessly onto a private terrace with panoramic ocean views.
Located within a private condominium, this apartment offers stunning communal gardens, adult and children’s swimming pools, underground parking with two dedicated parking spaces, and secure storage. The property comes fully furnished and equipped to the highest standards, providing a convenient turnkey solution for a full-time residence, vacation home, or rental investment with excellent rental potential.
The location of this apartment is unbeatable, only a short stroll from one of the longest golden sand beaches in the Algarve, a few minutes’ drive to the historic city of Lagos with its world-renowned marina, and less than an hour’s drive from Faro airport.
The oceanfront golf resort is genuinely remarkable, offering panoramic views of Lagos Bay, the Alvor estuary, and Meia Praia beach. The resort features a 27-hole golf course designed by the legendary Robert Trent Jones II, with links holes that stand out along the beach. The resort’s master plan includes a 5-star hotel, a newly built panoramic clubhouse with a Michelin restaurant, a driving range, and an exclusive beach club for residents.
In summary, this apartment offers an unmatched opportunity to experience luxurious oceanfront resort living in one of Europe’s most prestigious golf resorts. Contact us today to schedule a viewing and secure your dream home.
VIEWS
| Sea views | Village view |
| Pool view: | Garden view |
FEATURES
| Heating | Terrace |
| Washing machine | Garage |
| Dishwashing machine | Wine cellar |
| Air conditioning | Double glazing |
| Fitted wardrobes | Main drainage |
| Equipped kitchen | Mains water |
| Pool | Balcony |
| Garden |
PROXIMITY
| Airport, | City |
| Beach, | Hospital |
| Golf course, | Pharmacy |
| Shopping | Schools |
| Restaurants | Playground |
DETAILS
| REFERENCE: | V1066B | FLOORS: | 3 |
| TYPE: | Villa | BUILD AREA: | 220,00m2 |
| BEDROOMS: | 4 | TOTAL AREA: | 0m2 |
| BATHROOMS: | 4 | PLOT AREA: | 995,00m2 |
DESCRIPTION
BESPOKE TURNKEY VILLAS WITH INFINITY POOL, SILVES
The villa is spread over 2 floors and features an open plan kitchen, dining, and lounge area, a designated office space, 4 bedrooms with en-suite bathrooms. The living area opens out onto a large terrace with an outdoor dining and lounge area and an infinity pool. Each bedroom also has its own private terrace. These villas are truly unique, offering a combination of luxury and indoor/outdoor lifestyle.
The project sits just 25 minutes from the beaches and 45 minutes from the airport and only half hour drive from the international school. It is a safe and nurturing environment for families with children or peacefully and quiet retreat for retirement.
Each villa takes approximately 18-24 months from start to finish, including design, approvals and construction.
Please note that all render images are for illustration purposes only and may not represent the exact appearance of the final villa. The final product may vary in terms of color, material texture, and other details.
There are 2 alternative plots available in the same area for a similar bespoke villa design, prices starting at 2.200.000€ and 2.600.000€.
VIEWS
| Sea views | Pool view |
| Countryside views | Garden view |
FEATURES
| Pool | Main drainage |
| Garden | Quiet Location |
| Terrace | Parking space |
| Garage | Uninterrupted views |
| Laundry | Mains water |
| Drive way | Energetic certification: In process |
| Basement | Heating |
| Storage / utility room | Washing machine |
| Double glazing | Dishwashing machine |
| Electric shutters | Air conditioning |
| Electric garage gate | Equipped kitchen |
| Pantry | Walk-in wardrobe |
PROXIMITY
| Airport | Restaurants |
| Mountain | Pharmacy |
| Beach | Schools |
| Golf course |


